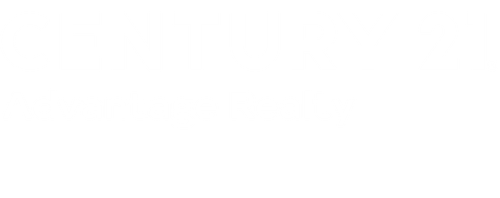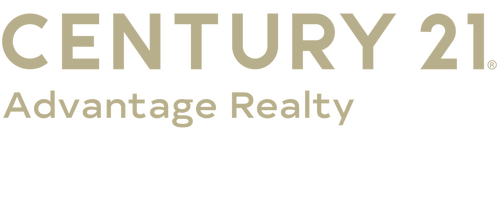


 Imagine MLS / Lake Cumberland Real Estate Professionals
Imagine MLS / Lake Cumberland Real Estate Professionals 139 Golden Pond Road Monticello, KY 42633
Description
25016161
1 acres
Single-Family Home
1991
Lake, Trees
Wayne County - 70
Wayne County
Golden Pond
Listed By
Imagine MLS
Last checked Aug 20 2025 at 6:30 AM GMT+0000
- Full Bathrooms: 3
- Golden Pond
- Waterfront
- Foundation: Concrete
- Heat Pump
- Finished
- Walk-Up Access
- Walk-Out Access
- Hardwood
- Wood Siding
- Sewer: Public
- Elementary School: Wayne Co
- Middle School: Wayne Co
- High School: Wayne Co
- Attached Garage
- Garage
- 1,499 sqft
Estimated Monthly Mortgage Payment
*Based on Fixed Interest Rate withe a 30 year term, principal and interest only




Upstairs, the spacious loft serves as a primary suite with a full bathroom, providing a peaceful getaway. The walkout basement is fully finished and ideal for entertaining, complete with a game room and laundry area. Best of all, the home comes fully furnished—ready for immediate enjoyment or short-term rental potential.
The guest house, completed in 2021, offers a bright open-concept bedroom, kitchenette and full bathroom, ideal for guests or additional income opportunities. A two-car attached garage adds convenience to the main house, while a separate carport provides extra covered parking. Whether you're looking for a weekend escape, investment property, or full-time residence, this is it!