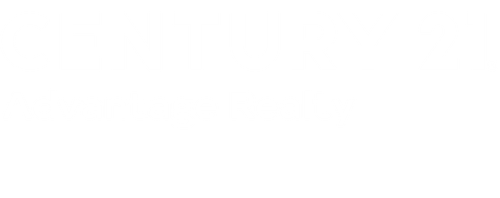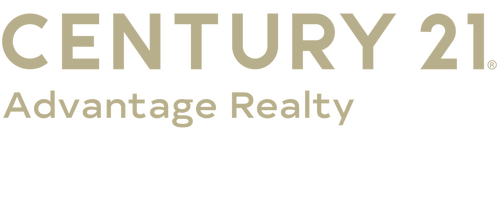


Listing Courtesy of:  Imagine MLS / Weichert Realtors Ford Brothers, Inc.
Imagine MLS / Weichert Realtors Ford Brothers, Inc.
 Imagine MLS / Weichert Realtors Ford Brothers, Inc.
Imagine MLS / Weichert Realtors Ford Brothers, Inc. 530 Bates Road Nancy, KY 42544
Active (24 Days)
$150,000
MLS #:
25016587
25016587
Lot Size
0.45 acres
0.45 acres
Type
Single-Family Home
Single-Family Home
Year Built
9999
9999
Views
Lake
Lake
School District
Russell County - 46
Russell County - 46
County
Russell County
Russell County
Community
Rural
Rural
Listed By
Stephanie Bastin, Weichert Realtors Ford Brothers, Inc.
Source
Imagine MLS
Last checked Aug 20 2025 at 6:30 AM GMT+0000
Imagine MLS
Last checked Aug 20 2025 at 6:30 AM GMT+0000
Bathroom Details
- Full Bathroom: 1
Interior Features
- Appliances: Electric Water Heater
- Appliances: Microwave
- Appliances: Refrigerator
Subdivision
- Rural
Lot Information
- Waterfront
Property Features
- Foundation: Pillarpostpier
- Foundation: Block
Heating and Cooling
- Electric
- Window Unit(s)
Basement Information
- Crawl Space
Flooring
- Vinyl
Exterior Features
- Masonite
Utility Information
- Sewer: Public
School Information
- Elementary School: Salem
- Middle School: Russell Co
- High School: Russell Co
Garage
- False
Living Area
- 864 sqft
Location
Listing Price History
Date
Event
Price
% Change
$ (+/-)
Aug 07, 2025
Price Changed
$150,000
-6%
-9,900
Jul 28, 2025
Original Price
$159,900
-
-
Estimated Monthly Mortgage Payment
*Based on Fixed Interest Rate withe a 30 year term, principal and interest only
Listing price
Down payment
%
Interest rate
%Mortgage calculator estimates are provided by C21 Advantage Realty and are intended for information use only. Your payments may be higher or lower and all loans are subject to credit approval.
Disclaimer: Copyright 2025 Imagine MLS. All rights reserved. This information is deemed reliable, but not guaranteed. The information being provided is for consumers’ personal, non-commercial use and may not be used for any purpose other than to identify prospective properties consumers may be interested in purchasing. Data last updated 8/19/25 23:30




Description